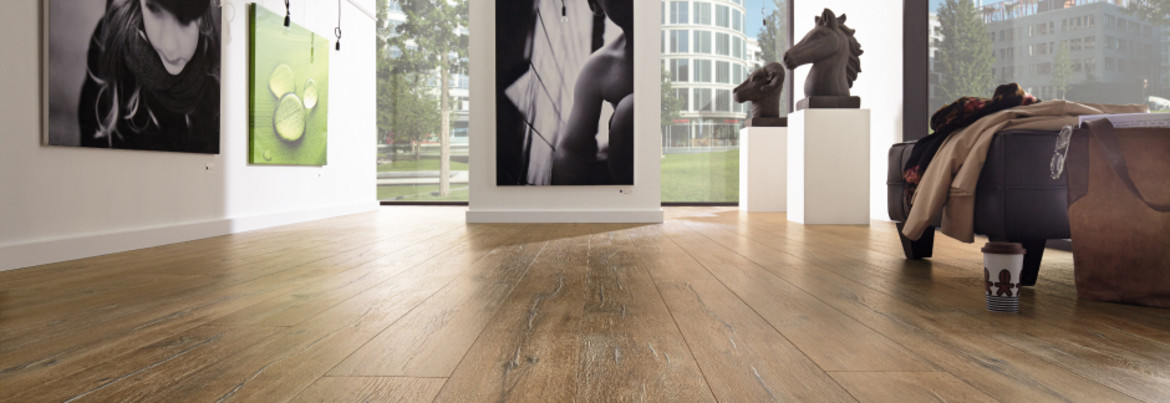Special spots

1. In places where, for example, heating pipes or partitions extend out of the room, first cut the panel to the right length, then lay the cut piece next to where it will go and use a folding rule to measure and mark where the openings are needed. Then cut or drill out the marked spots. In this case as well, remember to ensure an expansion space of 10 mm on all sides. Saw the panel diagonally (mitre cut at a 45° angle) up to the holes. This increases the surface area for gluing. Apply glue to the sawed-off piece and use a pull bar to tightly join it to the other piece. 
2. If a doorframe needs to be shortened, lean a panel against it with the décor side facing down. Use a crosscut saw to shorten the doorframe, then slide the panel with the décor side up under frame. 
3. In rooms that measure more than 12 metres in the longitudinal direction of the panels or 8 metres perpendicular to the panels, it is necessary to additionally install an expansion element. This also applies to doorways, room entrances, protruding masonry and oddly shaped rooms. We recommend removing the tongues on the edges of the panels along expansion elements to ensure sufficient room for them to move. |
Special spots

1. In places where, for example, heating pipes or partitions extend out of the room, first cut the panel to the right length, then lay the cut piece next to where it will go and use a folding rule to measure and mark where the openings are needed. Then cut or drill out the marked spots. In this case as well, remember to ensure an expansion space of 10 mm on all sides. Saw the panel diagonally (mitre cut at a 45° angle) up to the holes. This increases the surface area for gluing. Apply glue to the sawed-off piece and use a pull bar to tightly join it to the other piece. 
2. If a doorframe needs to be shortened, lean a panel against it with the décor side facing down. Use a crosscut saw to shorten the doorframe, then slide the panel with the décor side up under frame. 
3. In rooms that measure more than 12 metres in the longitudinal direction of the panels or 8 metres perpendicular to the panels, it is necessary to additionally install an expansion element. This also applies to doorways, room entrances, protruding masonry and oddly shaped rooms. We recommend removing the tongues on the edges of the panels along expansion elements to ensure sufficient room for them to move. |

